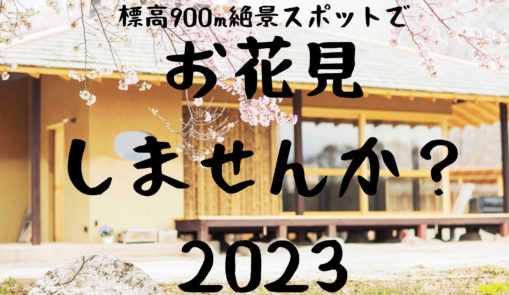
Categories
A Passion for the Natural

I respect the life of trees. Most builders would avoid crooked trees, not Sobokuya. We carve and join the wood as if it was born to be a part of the house. The lives of the trees must be elevated by those who have felled them. We make the best use of the original shape of the trees. I feel that there are more and more people these days that have forgotten the essence of what it means to be one with nature. We need to remember true kindness. There is no spirit in the details. Spirit is in nature, which means that the most beautiful things are those that are natural.

Tags






